> Briar Banks House
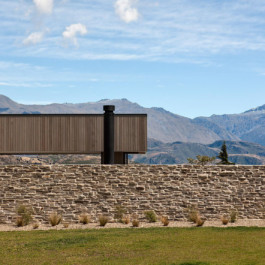
Completed:
2014
Builder:
Amalgamated Builders Ltd
Photography:
Simon Devitt
A linear aspect that leans into the larger-than-life view gives this Wānaka holiday home a 180-degree perspective. In homage to the horizon, the living pavilion stretches out parallel to the lake and stacker doors on two sides peel back to engage with the elements and permit the panorama. The taller, two-storey bedroom wing emulates the rise of the peaks, so the dwelling settles into its rightful place within the alpine environment.
From the street, a long, low schist wall is a regional anchor and the house steps back from this boundary to cushion its scale. Stripped of artifice, the exterior is clad in vertical cedar board. Pale timber tones meld with the tawny colours of the surrounds and black aluminium trim etches the geometric forms as a crisp outline against the sky.
Built for a family with five adult children, the internal programme prioritises a balance between expansiveness and privacy. A staggered plan allows even the rooms furthest from the view that important connection to place. Clean white walls and wide apertures put the landscape firmly in the frame while wooden floors and timber kitchen cabinetry crafts a warm palette for trans-seasonal comfort.
Climate modifiers such as louvres for shade in the bedroom zone and deep lightwells to usher the sun into internal bathrooms allow the residence to operate more sustainably. Concrete patios wrap around three sides to offer shelter against the vagaries of weather and provide thermal mass for the release of heat.
Minimalist against the magnificence of the mountains, this contemporary home will continue to weather gently into the future.
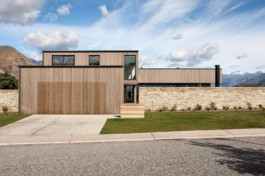
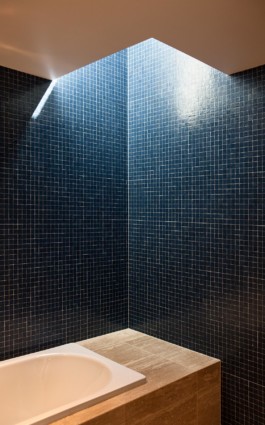
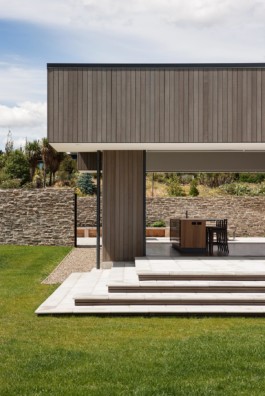
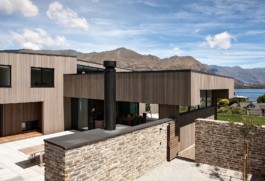
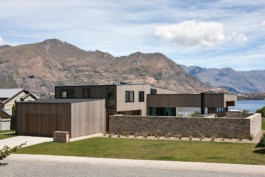
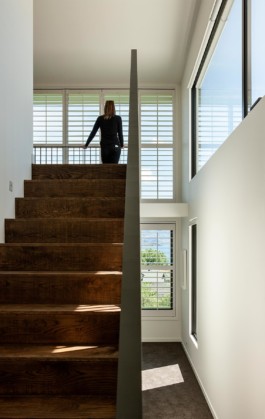
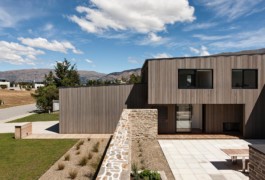
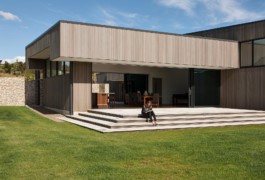
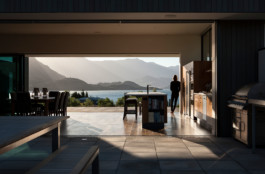
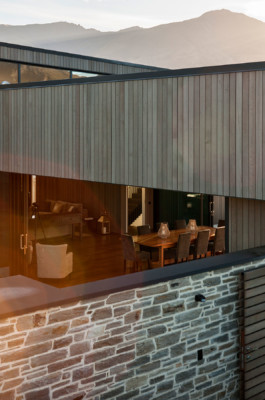
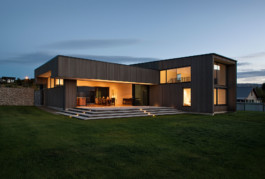

> Briar Banks House
Completed:
2014
Builder:
Amalgamated Builders Ltd
Photography:
Simon Devitt
A linear aspect that leans into the larger-than-life view gives this Wānaka holiday home a 180-degree perspective. In homage to the horizon, the living pavilion stretches out parallel to the lake and stacker doors on two sides peel back to engage with the elements and permit the panorama. The taller, two-storey bedroom wing emulates the rise of the peaks, so the dwelling settles into its rightful place within the alpine environment.
From the street, a long, low schist wall is a regional anchor and the house steps back from this boundary to cushion its scale. Stripped of artifice, the exterior is clad in vertical cedar board. Pale timber tones meld with the tawny colours of the surrounds and black aluminium trim etches the geometric forms as a crisp outline against the sky.
Built for a family with five adult children, the internal programme prioritises a balance between expansiveness and privacy. A staggered plan allows even the rooms furthest from the view that important connection to place. Clean white walls and wide apertures put the landscape firmly in the frame while wooden floors and timber kitchen cabinetry crafts a warm palette for trans-seasonal comfort.
Climate modifiers such as louvres for shade in the bedroom zone and deep lightwells to usher the sun into internal bathrooms allow the residence to operate more sustainably. Concrete patios wrap around three sides to offer shelter against the vagaries of weather and provide thermal mass for the release of heat.
Minimalist against the magnificence of the mountains, this contemporary home will continue to weather gently into the future.











< Back up
© All Rights Reserved — Rafe Maclean Architects