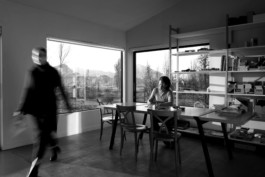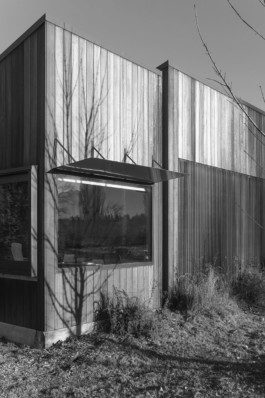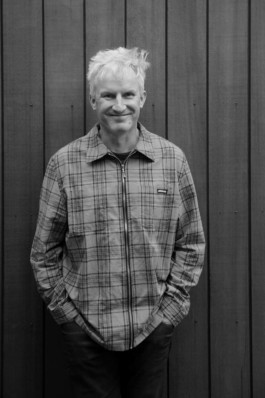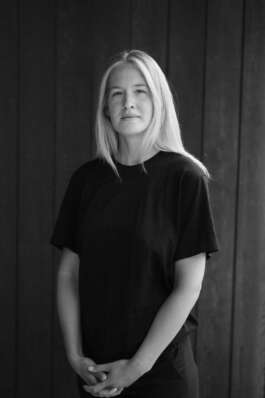> About
Rafe Maclean Architects is focused on providing carefully designed building solutions for contemporary residential and commercial projects throughout New Zealand.
Our studio size enables to produce very high-quality project outcomes with a high level of interaction with the design team and our clients.
With detailing that is sensible and well-crafted while prioritising energy conservation, playfulness and visual legibility.
We aim to use low toxic building materials in all our projects and inform occupational energy use through pre-construction checks. We aim to provide a holistic view around the best building design solution that works now and for future generations.
Our goal is for all our projects to be built to a certifiable Passivhaus standard.
The work produced by the studio has been recognised with various architectural awards & international publications.
We look forward to discussing your project.



> Team

Rafe Maclean
Principal Architect / Director (BArch (hons), BBSc)
Graduated from Victoria University of Wellington in 1996 with first class honours in Architecture. Following graduation, Rafe worked with John Daish Architects, Herriot & Melhuish Architecture and New Work Studio before establishing Rafe Maclean Architects in February 2005. Rafe Maclean is a Registered Architect and Fellow of the Institute (FNZIA) member of the New Zealand Institute of Architects, and is a ATTMA Level 1 Registered Airtightness tester.

Libby Morgan
Associate Director
Libby graduated from University of Auckland in 2014 with Bachelor of Architectural Studies. Following graduation Libby worked with Fabricate Architecture in Auckland, and RAW Architecture in Wanaka. Libby is a Registered Architect with experience in design, documentation, and management of high-performance residential projects.

Amanda Snow
Associate Director
Graduated from Victoria University of Wellington in 2011 with a Masters of Architecture, and Bachelor of Architectural Studies. Following graduation Amanda worked with Sheppard & Rout Architects in Christchurch, John Robertson Architects in London & Cousins & Cousins Architects in London, before returning to New Zealand in 2017. Amanda is a Registered Architect with extensive experience with the design and management of high-end complex projects in New Zealand and the UK.

Neil Drummond
Registered Architect
Neil graduated from the University of Strathclyde (Glasgow) with a Bachelor of Architectural Studies, and a Master of Architecture in 2002. Neil has worked with Anderson Bell + Christie Architects (Glasgow), Monckton Fyfe Architects (Sydney) and since arriving in New Zealand in 2004 has worked at Tennent + Brown Architects (Wellington), and most recently Athfield Architects (Wellington).
Neil is a registered architect in both the United Kingdom & New Zealand and has extensive experience working on a wide range of commercial and residential projects at design, detail and project management levels.

Nicole Cinadr
Architectural Assistant
Graduated from The Royal Danish Academy of Fine Arts (Copenhagen) with a Master of Arts in Architecture (2018), and Bachelor of Arts in Architecture (2015). Nicole is from Sweden with architectural work experience with Kamikaze Arkitekter (Malmo), White Arkitekter (Gothenburg), Tengbom (Helsingborg), Kjaer Architecture (Copenhagen), Studio John Irving (Auckland), and Natur Architects (Auckland).
> Design Approach
1. Ideas Phase—
Explores the possibilities of the project, working with client and quantity surveyors to manage budget and aesthetic expectations.
2. Detail Phase—
Documents the ideas, working with other consultants as required.
3. Construction Phase—
The ideas are built working with a building contractor.
In parallel with providing beautiful design solutions, we utilise project specific building science to provide energy performance data to the project before construction begins – to identify design opportunities through analysis of capital cost versus operational expenses.
> Awards for Completed Work
2024
NZIA Southern Architecture Award; for Roys Peak Farmhouse, Wānaka. Category: Housing
2023
NZIA Southern Architecture Award; for Owens House, Wānaka. Category: Housing
NZIA Southern Architecture Award; for Winders Street House, Wānaka. Category: Housing
2022
NZIA Southern Architecture Award; for Ross Campion House, Wānaka. Also, recipient to a Resene Colour Award
2020
NZIA Southern Architecture Award; for Long Grass House, Hawea Flat. Category: Small Project Award. Also, recipient to a Resene Colour Award
2019
NZIA Southern Architecture Award; for Te Kea Hut, Wanaka. Category: Small Project Award. Also, recipient to a Resene Colour Award. Shortlisted for NZIA New Zealand Architecture Award.
NZIA New Zealand Architecture Award, NZIA Southern Architecture Award; for Kowhai House (Certified Passive House), Dunedin. Category: Housing. Also, recipient to a Resene Colour Award.
South Pacific Passive House: Architectural Merits Award; for Kowhai House
2017
NZIA, Southern Architecture Award; for Gardner House, Wanaka. Category: Housing
South Pacific Passive House: Architectural Merits Award; for George House
2016
NZIA Southern Architecture Award; for George House (Certified Passive House), Wanaka. Category: Housing
2013
NZIA Southern Architecture Award; for Acland House, Wanaka. Category: Sustainable Architecture
NZIA Southern Architecture Award; for Acland House, Wanaka. Category: Housing
New Zealand Commercial Projects Award, Gold Award Winner; for Rippon Hall, Lake Wanaka, Category: Tourism and Leisure
New Zealand Commercial Projects Award, National Category Winner, for Rippon Hall, Lake Wanaka, Category: Tourism and Leisure
2012
NZ Wood Resene Timber Awards – Finalist Commercial & Innovation categories – for Rippon Hall, Wanaka_ Rafe Maclean Architects
2011
NZIA Southern Architecture Award for Wilson House, Wanaka_Rafe Maclean Architects
2010
NZIA Southern Architecture Award for Waite House, Wanaka_Rafe Maclean Architects
2006
NZIA New Zealand Award for Ian Louise House, Wellington_Rafe Maclean Architects
Supreme Award Winner, Origin Timber Awards 2006, Commercial/Public Building – Architectural Excellence, DAC Law Building, Hawkes Bay_collaboration with Kebbell Daish Wellington
First Place, Wellington Architectural Centre 20 under 40 design competition
2005
NZIA Local Architecture Award for Ian Louise House, Wellington_Rafe Maclean Architects
2004
NZIA Local Architecture Award for Chow Canopy, Wellington_Herriot & Melhuish Architecture
2002
NZIA Local Architecture Award for Northland Houses, Wellington_Herriot & Melhuish Architecture
NZIA Local Architecture Award, NZIA New Zealand Award, Lower Shotover Road House, Queenstown_New Work Studio
2001
NZIA Local Architecture Award for Tyson House, Wellington_New Work Studio
1998
Finalist NZIA Architectural Awards, Brown House, Waikanae_John Daish Architects
1997
Carter Holt Harvey National Architect Graduate Award
1995
National Firth Masonry Villa Design Competition – Creative Award
> Publications of Completed Work
Home (NZ) Alpine Jewel, article on Split Gable House, June/July issue, 2024 (featured on cover)
Here Magazine (NZ), Issue 19, 2023, Fortress of Zen (Owens House), pp 60-72
Devitt, S & Stevens, A & Scott, L. Cape to Bluff, New Zealand, 2023, pp 246-257 (Winders Street House)
Here Magazine (NZ), Issue 16, 2023, Well Played (McPherson Street Project), pp 36-37
Here Magazine (NZ), Issue 10, 2022, Play it by Air (Ross Campion House), pp 70-81
Here Magazine (NZ), Issue 02, 2020, Scaling Up (Long Grass House)
Sanctuary Magazine, Modern Green Homes (Australia), Issue 49 Summer 2019/20, Southern Succes Story (Kowhai House), pp 16-20
Home (NZ) Hello Sunshine, article on Kowhai House, June/July issue, 2019
Passive House + (Ireland), Issue 29 2019_International Selection (Kowhai House), pp28-29
Home (NZ) article on Te Kea hut, December/January issue, 2018/2019
Williams, Melinda; Eco Home; Smart Ideas for Sustainable NZ Homes, 2018 (George House & Gardner House)
Slope & Style, Issue 01_USA & NZ, studio overview and interview
Passive House + (Ireland), Issue 18 2017_International Selection (George House), pp28-29
Sanctuary magazine_Modern Green Homes (Australia), Issue 37 Summer 2016/17_Passive Pioneer (George House), pp24-29
Metropolis Magazine (New York), July 2016, Featured in Point-of-view ‘6 Passive Houses from around the World’
Walsh, J & Reyolds, P. Big House Small House. New Zealand: Random House, 2012, pp 300-305 (Mt Gold House, Wanaka)
Devitt, S & Stevens, A. Summer Houses. New Zealand: Penguin Books, 2011, pp 200-205 (Ian Louise House, Owhiro Bay)
Houses NZ, issue 21, 2011_Mt Gold House
Gourmet Traveller, February 2011, pp70-75,_Rippon Hall
Timberdesign Australasia_2007_DAC project
Home & Entertaining, OCT/NOV 2005_Ian Louise House
Houses NZ, issue 01 (on cover), 2006_Ian Louise House
Architecture NZ_2002_Lower Shotover House
> About
Rafe Maclean Architects is focused on providing carefully designed building solutions for contemporary residential and commercial projects throughout New Zealand.
Our studio size enables to produce very high-quality project outcomes with a high level of interaction with the design team and our clients.
With detailing that is sensible and well-crafted while prioritising energy conservation, playfulness and visual legibility.
We aim to use low toxic building materials in all our projects and inform occupational energy use through pre-construction checks. We aim to provide a holistic view around the best building design solution that works now and for future generations.
Our goal is for all our projects to be built to a certifiable Passivhaus standard.
The work produced by the studio has been recognised with various architectural awards & international publications.
We look forward to discussing your project.



> Team

Rafe Maclean
Principal Architect / Director (BArch (hons), BBSc)
Graduated from Victoria University of Wellington in 1996 with first class honours in Architecture. Following graduation, Rafe worked with John Daish Architects, Herriot & Melhuish Architecture and New Work Studio before establishing Rafe Maclean Architects in February 2005. Rafe Maclean is a Registered Architect and Fellow of the Institute (FNZIA) member of the New Zealand Institute of Architects, and is a ATTMA Level 1 Registered Airtightness tester.

Libby Morgan
Associate Director
Libby graduated from University of Auckland in 2014 with Bachelor of Architectural Studies. Following graduation Libby worked with Fabricate Architecture in Auckland, and RAW Architecture in Wanaka. Libby is a Registered Architect with experience in design, documentation, and management of high-performance residential projects.

Amanda Snow
Associate Director
Graduated from Victoria University of Wellington in 2011 with a Masters of Architecture, and Bachelor of Architectural Studies. Following graduation Amanda worked with Sheppard & Rout Architects in Christchurch, John Robertson Architects in London & Cousins & Cousins Architects in London, before returning to New Zealand in 2017. Amanda is a Registered Architect with extensive experience with the design and management of high-end complex projects in New Zealand and the UK.

Neil Drummond
Registered Architect
Neil graduated from the University of Strathclyde (Glasgow) with a Bachelor of Architectural Studies, and a Master of Architecture in 2002. Neil has worked with Anderson Bell + Christie Architects (Glasgow), Monckton Fyfe Architects (Sydney) and since arriving in New Zealand in 2004 has worked at Tennent + Brown Architects (Wellington), and most recently Athfield Architects (Wellington).
Neil is a registered architect in both the United Kingdom & New Zealand and has extensive experience working on a wide range of commercial and residential projects at design, detail and project management levels.

Nicole Cinadr
Architectural Assistant
Graduated from The Royal Danish Academy of Fine Arts (Copenhagen) with a Master of Arts in Architecture (2018), and Bachelor of Arts in Architecture (2015). Nicole is from Sweden with architectural work experience with Kamikaze Arkitekter (Malmo), White Arkitekter (Gothenburg), Tengbom (Helsingborg), Kjaer Architecture (Copenhagen), Studio John Irving (Auckland), and Natur Architects (Auckland).
> Design Approach
1. Ideas Phase—
Explores the possibilities of the project, working with client and quantity surveyors to manage budget and aesthetic expectations.
2. Detail Phase—
Documents the ideas, working with other consultants as required.
3. Construction Phase—
The ideas are built working with a building contractor.
In parallel with providing beautiful design solutions, we utilise project specific building science to provide energy performance data to the project before construction begins – to identify design opportunities through analysis of capital cost versus operational expenses.
> Awards for Completed Work
2024
NZIA Southern Architecture Award; for Roys Peak Farmhouse, Wānaka. Category: Housing
2023
NZIA Southern Architecture Award; for Owens House, Wānaka. Category: Housing
NZIA Southern Architecture Award; for Winders Street House, Wānaka. Category: Housing
2022
NZIA Southern Architecture Award; for Ross Campion House, Wānaka. Also, recipient to a Resene Colour Award
2020
NZIA Southern Architecture Award; for Long Grass House, Hawea Flat. Category: Small Project Award. Also, recipient to a Resene Colour Award
2019
NZIA Southern Architecture Award; for Te Kea Hut, Wanaka. Category: Small Project Award. Also, recipient to a Resene Colour Award. Shortlisted for NZIA New Zealand Architecture Award.
NZIA New Zealand Architecture Award, Southern Architecture Award; for Kowhai House (Certified Passive House), Dunedin. Category: Housing. Also, recipient to a Resene Colour Award.
South Pacific Passive House: Architectural Merits Award; for Kowhai House
2017
NZIA Southern Architecture Award; for Gardner House, Wanaka. Category: Housing
South Pacific Passive House: Architectural Merits Award; for George House
2016
NZIA Southern Architecture Award; for George House (Certified Passive House), Wanaka. Category: Housing
2013
NZIA Southern Architecture Award; for Acland House, Wanaka. Category: Sustainable Architecture
NZIA Southern Architecture Award; for Acland House, Wanaka. Category: Housing
New Zealand Commercial Projects Award, Gold Award Winner; for Rippon Hall, Lake Wanaka, Category: Tourism and Leisure
New Zealand Commercial Projects Award, National Category Winner, for Rippon Hall, Lake Wanaka, Category: Tourism and Leisure
2012
NZ Wood Resene Timber Awards – Finalist Commercial & Innovation categories – for Rippon Hall, Wanaka_ Rafe Maclean Architects
2011
NZIA Southern Architecture Award for Wilson House, Wanaka_Rafe Maclean Architects
2010
NZIA Southern Architecture Award for Waite House, Wanaka_Rafe Maclean Architects
2006
NZIA New Zealand Award for Ian Louise House, Wellington_Rafe Maclean Architects
Supreme Award Winner, Origin Timber Awards 2006, Commercial/Public Building – Architectural Excellence, DAC Law Building, Hawkes Bay_collaboration with Kebbell Daish Wellington
First Place, Wellington Architectural Centre 20 under 40 design competition
2005
NZIA Local Architecture Award for Ian Louise House, Wellington_Rafe Maclean Architects
2004
NZIA Local Architecture Award for Chow Canopy, Wellington_Herriot & Melhuish Architecture
2002
NZIA Local Architecture Award for Northland Houses, Wellington_Herriot & Melhuish Architecture
NZIA Local Architecture Award, NZIA New Zealand Award, Lower Shotover Road House, Queenstown_New Work Studio
2001
NZIA Local Architecture Award for Tyson House, Wellington_New Work Studio
1998
Finalist NZIA Architectural Awards, Brown House, Waikanae_John Daish Architects
1997
Carter Holt Harvey National Architect Graduate Award
1995
National Firth Masonry Villa Design Competition – Creative Award
> Publications of Completed Work
Home (NZ) Alpine Jewel, article on Split Gable House, June/July issue, 2024 (featured on cover)
Here Magazine (NZ), Issue 19, 2023, Fortress of Zen (Owens House), pp 60-72
Devitt, S & Stevens, A & Scott, L. Cape to Bluff, New Zealand, 2023, pp 246-257 (Winders Street House)
Here Magazine (NZ), Issue 16, 2023, Well Played (McPherson Street Project), pp 36-37
Here Magazine (NZ), Issue 10, 2022, Play it by Air (Ross Campion House), pp 70-81
Here Magazine (NZ), Issue 02, 2020, Scaling Up (Long Grass House)
Sanctuary Magazine, Modern Green Homes (Australia), Issue 49 Summer 2019/20, Southern Succes Story (Kowhai House), pp 16-20
Home (NZ) Hello Sunshine, article on Kowhai House, June/July issue, 2019
Passive House + (Ireland), Issue 29 2019_International Selection (Kowhai House), pp28-29
Home (NZ) article on Te Kea hut, December/January issue, 2018/2019
Williams, Melinda; Eco Home; Smart Ideas for Sustainable NZ Homes, 2018 (George House & Gardner House)
Slope & Style, Issue 01_USA & NZ, studio overview and interview
Passive House + (Ireland), Issue 18 2017_International Selection (George House), pp28-29
Sanctuary magazine_Modern Green Homes (Australia), Issue 37 Summer 2016/17_Passive Pioneer (George House), pp24-29
Metropolis Magazine (New York), July 2016, Featured in Point-of-view ‘6 Passive Houses from around the World’
Walsh, J & Reyolds, P. Big House Small House. New Zealand: Random House, 2012, pp 300-305 (Mt Gold House, Wanaka)
Devitt, S & Stevens, A. Summer Houses. New Zealand: Penguin Books, 2011, pp 200-205 (Ian Louise House, Owhiro Bay)
Houses NZ, issue 21, 2011_Mt Gold House
Gourmet Traveller, February 2011, pp70-75,_Rippon Hall
Timberdesign Australasia_2007_DAC project
Home & Entertaining, OCT/NOV 2005_Ian Louise House
Houses NZ, issue 01 (on cover), 2006_Ian Louise House
Architecture NZ_2002_Lower Shotover House
< Back up
© All Rights Reserved — Rafe Maclean Architects