> Kaka Pod
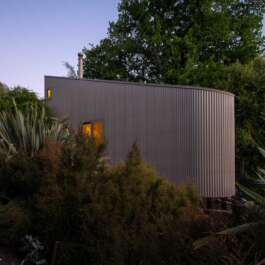
Completed:
2024
Builder:
Owens Building Ltd
Photography:
Simon Devitt
Tiny and tranquil within the trees, this 60-square-metre holiday home brings ample amenity to a tricky site on a back section in Wānaka.
Built for Wellington-based owners, the pole house hovers above the slope, sliding down with the gradient to a state of suspension where the ground drops away. Context drove its curvaceous irregular form, a cause-and-effect footprint which avoids council drainage easements and was mindful of the treescape.
This is the second dwelling built for our clients on the same site and, while its lichen-green exterior pays homage to DOC huts and the bush backdrop, it’s also a companion in material make-up to the fern-green corrugated hut alongside it (see Te Kea here…).
A front door, recessed into the facade so there’s shelter from the get-go, is a portal to a private sanctuary in this suburban enclave. Double-height volumes allow the rooms to breathe while careful window placement ensures only the immediate greenery is framed - and screens out the neighbours.
In programme, the two-bedroom home is broken up over four levels. The entrance is a transition space where steps lead down to the communal zone, then down again to the main bedroom. A ladder provides access to a sleeping loft.
The humble palette continues with rooms lined in pine ply that are containers of simple pleasures: a window seat alongside the wood-burner for languid winter days stoking the fire; a skylight above the bed for a view of the dawn chorus in full song in the oak tree above.
Decking which skirts the west and south elevations allows close connection to a native garden that the owners have nurtured to soften the pod even further into the site.
The challenge to occupy this awkward sliver of land was immense. The result may be small, but for this nature-loving family, the rewards are immeasurable.


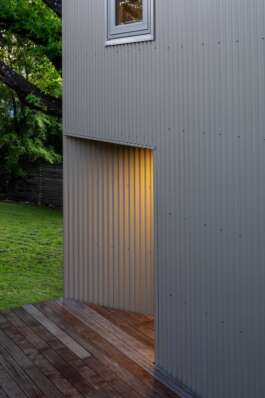
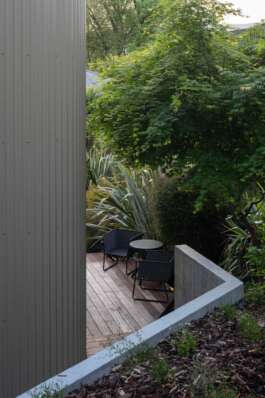


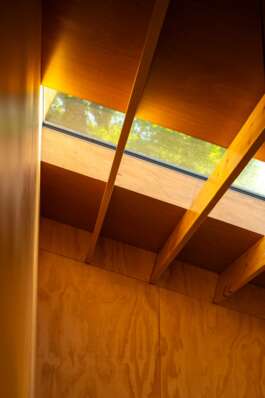
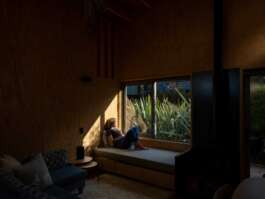


> Kaka Pod
Completed:
2024
Builder:
Owens Building Ltd
Photography:
Simon Devitt
Tiny and tranquil within the trees, this 60-square-metre holiday home brings ample amenity to a tricky site on a back section in Wānaka.
Built for Wellington-based owners, the pole house hovers above the slope, sliding down with the gradient to a state of suspension where the ground drops away. Context drove its curvaceous irregular form, a cause-and-effect footprint which avoids council drainage easements and was mindful of the treescape.
This is the second dwelling built for our clients on the same site and, while its lichen-green exterior pays homage to DOC huts and the bush backdrop, it’s also a companion in material make-up to the fern-green corrugated hut alongside it (see Te Kea here…).
A front door, recessed into the facade so there’s shelter from the get-go, is a portal to a private sanctuary in this suburban enclave. Double-height volumes allow the rooms to breathe while careful window placement ensures only the immediate greenery is framed - and screens out the neighbours.
In programme, the two-bedroom home is broken up over four levels. The entrance is a transition space where steps lead down to the communal zone, then down again to the main bedroom. A ladder provides access to a sleeping loft.
The humble palette continues with rooms lined in pine ply that are containers of simple pleasures: a window seat alongside the wood-burner for languid winter days stoking the fire; a skylight above the bed for a view of the dawn chorus in full song in the oak tree above.
Decking which skirts the west and south elevations allows close connection to a native garden that the owners have nurtured to soften the pod even further into the site.
The challenge to occupy this awkward sliver of land was immense. The result may be small, but for this nature-loving family, the rewards are immeasurable.









< Back up
© All Rights Reserved — Rafe Maclean Architects