> Ross Campion House
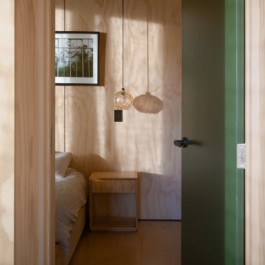
Completed:
2020
Builder:
Davidson Building Ltd
Photography:
Mickey Ross
Tiny but mighty, this Wānaka home packs ample living into its footprint and punches above its weight in terms of personality.
The context - a tight rear site within a subdivision with a height restriction that precluded a two-level solution - was compact and contained. The palette of neighbouring homes restrained. Breaking free of these boundaries meant an efficient design solution with spatial mastery and a touch of surprise.
Vertical metal cladding and a roof the shade of scoria defines the difference. It’s an atypical splash of colour in suburbia that speaks to the vernacular of red sheds. Within, the 128-square-metre dwelling becomes a plywood cocoon, where the owners, a young family, can meet the seasonal extremes with ease. Insulation levels are beyond code, there’s a mechanical heat recovery ventilation system and the blower-door tested construction system guarantees a home that is snug and healthy to live in.
While the insular experience is shaped around comfort and apertures positioned for privacy from neighbours on three sides, there is expansiveness too. A square window on the eastern elevation directs the view towards a council reserve and French doors leading from the main bedroom offer similar connection to the dawn of each day.
To the north, two decks which extend a sense of spaciousness to the living and dining rooms flank an external stairway. It leads to a roof terrace atop this bold box where the owners can entertain friends or take in the quietude. This unexpected immersion in the landscape is an opening up, a design tool that doubles the usable space and brings visual and spatial relief to the compact intimacy of this three-bedroom dwelling.
A winner in the 2022 NZIA Southern Architecture Awards, this project proves innovation and a playful use of colour can impart great rewards to small architecture.

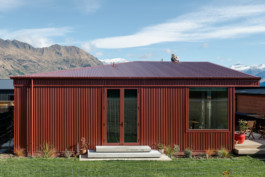
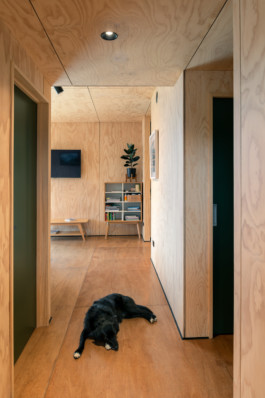
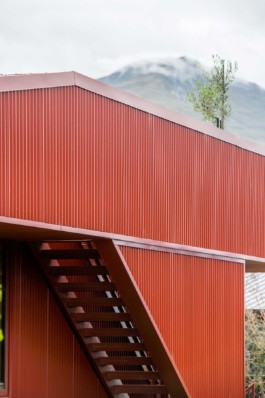
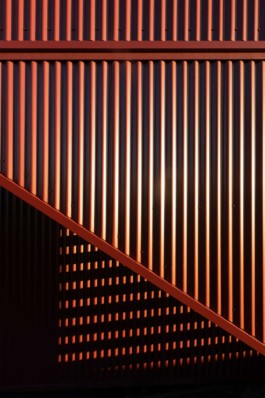
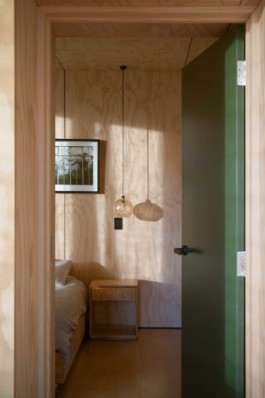
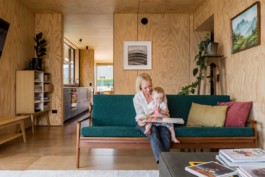
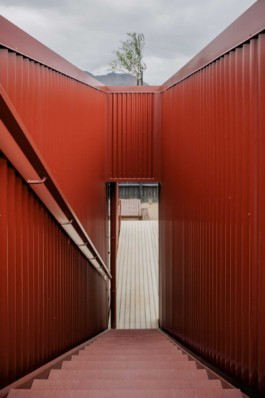
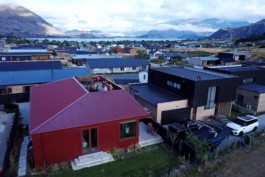
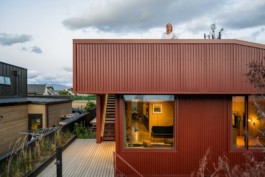

> Ross Campion House
Completed:
2020
Builder:
Davidson Building Ltd.
Photography:
Mickey Ross
Tiny but mighty, this Wānaka home packs ample living into its footprint and punches above its weight in terms of personality.
The context - a tight rear site within a subdivision with a height restriction that precluded a two-level solution - was compact and contained. The palette of neighbouring homes restrained. Breaking free of these boundaries meant an efficient design solution with spatial mastery and a touch of surprise.
Vertical metal cladding and a roof the shade of scoria defines the difference. It’s an atypical splash of colour in suburbia that speaks to the vernacular of red sheds. Within, the 128-square-metre dwelling becomes a plywood cocoon, where the owners, a young family, can meet the seasonal extremes with ease. Insulation levels are beyond code, there’s a mechanical heat recovery ventilation system and the blower-door tested construction system guarantees a home that is snug and healthy to live in.
While the insular experience is shaped around comfort and apertures positioned for privacy from neighbours on three sides, there is expansiveness too. A square window on the eastern elevation directs the view towards a council reserve and French doors leading from the main bedroom offer similar connection to the dawn of each day.
To the north, two decks which extend a sense of spaciousness to the living and dining rooms flank an external stairway. It leads to a roof terrace atop this bold box where the owners can entertain friends or take in the quietude. This unexpected immersion in the landscape is an opening up, a design tool that doubles the usable space and brings visual and spatial relief to the compact intimacy of this three-bedroom dwelling.
A winner in the 2022 NZIA Southern Architecture Awards, this project proves innovation and a playful use of colour can impart great rewards to small architecture.









< Back up
© All Rights Reserved — Rafe Maclean Architects