> The Brick House
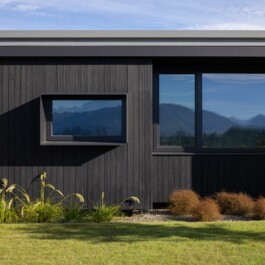
Completed:
2023
Builder:
Dunlop Builders
Photography:
Simon Devitt
Slender and stark against wide skies, this dwelling clad in white brick is atypical of the vernacular in Lakes District. Its rectangular geometry and crisp-contrast palette bring contemporary elegance to the street façade while to the rear, dark-stained timber is a low-key, organic shift that segues into the landscape.
Aesthetics meld with eco-conscious performance in the material make-up: second-hand bricks and low-carbon Abodo contribute to these principles while SIPs panel walls, triple glazing, NZ wool insulation and solar PVs ensure its status as a Passive House Plus - a certificate awarded buildings that produce the same amount of renewable energy as they use.
The projection and relief of the ‘drunken’-laid bricks play with shadow and light; they continue to the interior to provide a backdrop that is simultaneously solid yet subtle. The dark timber, too, transitions beyond the threshold to wrap walls and bulkheads in textural warmth. With ample sliding doors, there is both a sense of enclosure and expansion.
The design responds to the disparate goals of embracing views and maintaining privacy within this popular subdivision south-west of central Wānaka.
The main living zone hunkers down into the site, shielded from the street by a robust concrete fireplace that wraps around the south-facing entry courtyard, sunken and sheltered from the prevailing wind. Opposite, a north-west deck is a spot to sit on a still day. Between the two there is visual connection that draws the eye out to environment.
Low-slung glazing in the media room and an office encourages the lake-filled landscape to distract while seated; Ruby Island is framed in the horizontal window alongside the tub. Deep eaves and window reveals protect from the sun and the battened entry porch transitions into a bench-seat by the front door.
Simple in form but rich in detail, performance and passion eclipse right here.

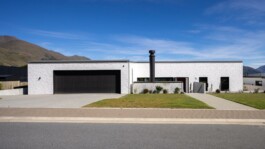
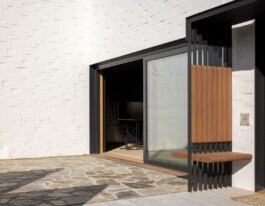
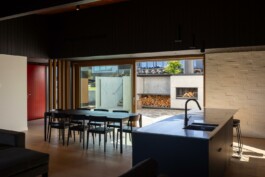
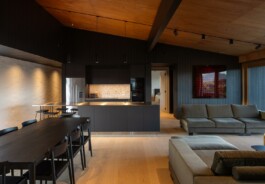
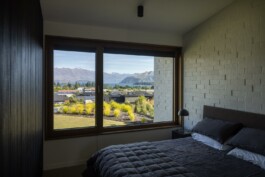
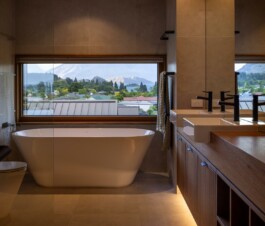
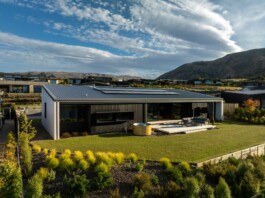
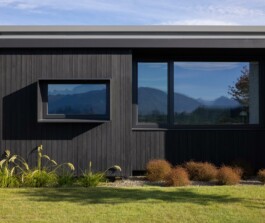
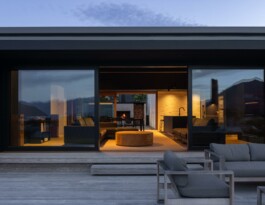
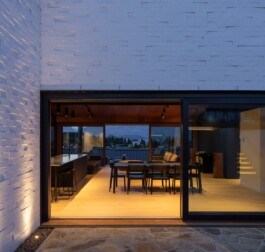

> The Brick House
Completed:
2023
Builder:
Dunlop Builders
Photography:
Simon Devitt
Slender and stark against wide skies, this dwelling clad in white brick is atypical of the vernacular in Lakes District. Its rectangular geometry and crisp-contrast palette bring contemporary elegance to the street façade while to the rear, dark-stained timber is a low-key, organic shift that segues into the landscape.
Aesthetics meld with eco-conscious performance in the material make-up: second-hand bricks and low-carbon Abodo contribute to these principles while SIPs panel walls, triple glazing, NZ wool insulation and solar PVs ensure its status as a Passive House Plus - a certificate awarded buildings that produce the same amount of renewable energy as they use.
The projection and relief of the ‘drunken’-laid bricks play with shadow and light; they continue to the interior to provide a backdrop that is simultaneously solid yet subtle. The dark timber, too, transitions beyond the threshold to wrap walls and bulkheads in textural warmth. With ample sliding doors, there is both a sense of enclosure and expansion.
The design responds to the disparate goals of embracing views and maintaining privacy within this popular subdivision south-west of central Wānaka.
The main living zone hunkers down into the site, shielded from the street by a robust concrete fireplace that wraps around the south-facing entry courtyard, sunken and sheltered from the prevailing wind. Opposite, a north-west deck is a spot to sit on a still day. Between the two there is visual connection that draws the eye out to environment.
Low-slung glazing in the media room and an office encourages the lake-filled landscape to distract while seated; Ruby Island is framed in the horizontal window alongside the tub. Deep eaves and window reveals protect from the sun and the battened entry porch transitions into a bench-seat by the front door.
Simple in form but rich in detail, performance and passion eclipse right here.











< Back up
© All Rights Reserved — Rafe Maclean Architects