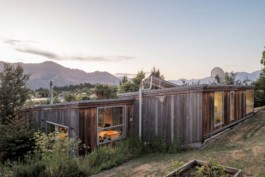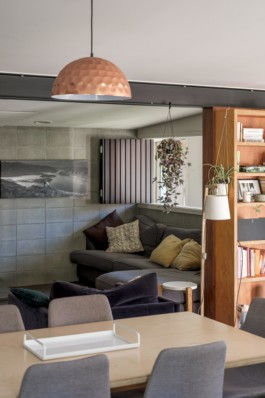> Waite House

Completed:
2007
Builder:
Peter Scurr
Photography:
Mickey Ross
Understated in the landscape, with a built form that takes a back seat to the backdrop, this Wānaka dwelling, completed in 2007, has flexed with its family and aged with grace.
Located on a sloping rear section, its stepped set-up aligns with the natural topography, moving down the site in gentle paces. A series of mono-pitched roofs keeps the design low and linear and a simple palette is sober and honest.
It’s clad in cedar, which over the decades has weathered to tones of silver, black and brown that key in with the slopes of nearby Mount Iron and the L-shaped layout ensures every room enjoys a strong connection to the immediate outdoors and the distant hills and lake.
A future-proof programme located the parents’ bedroom on the top level, away from the children’s wing, with the living, dining and kitchen zone a buffer in the middle. Stacked concrete block, which anchors the house to the ground, continues internally to wrap around the living zone and provide a further acoustic barrier between generations.
Adaptability of space was a priority and the living room, equipped with shutters that overlook the staircase, can be open to let in light on fine summer days yet closed off with sliding doors to transform into a cosy nook on chill winter evenings.
A north-facing deck is shielded by the hug of the house from prevailing winds on two sides and is the ideal spot for multi-generational gatherings but a private patio to the north-east leads off the main bedroom to ensure a peaceful place for morning coffee.
Several decades later, this home, built for a young family, still stretches out in horizontal homage to the land. With the careful nurturing of the plants around it, it has bedded in unpretentiously. It’s well lived-in and well-loved. A comfortable character in the neighbourhood.








> Waite House
Completed:
2007
Builder:
Peter Scurr
Photography:
Mickey Ross
Understated in the landscape, with a built form that takes a back seat to the backdrop, this Wānaka dwelling, completed in 2007, has flexed with its family and aged with grace.
Located on a sloping rear section, its stepped set-up aligns with the natural topography, moving down the site in gentle paces. A series of mono-pitched roofs keeps the design low and linear and a simple palette is sober and honest.
It’s clad in cedar, which over the decades has weathered to tones of silver, black and brown that key in with the slopes of nearby Mount Iron and the L-shaped layout ensures every room enjoys a strong connection to the immediate outdoors and the distant hills and lake.
A future-proof programme located the parents’ bedroom on the top level, away from the children’s wing, with the living, dining and kitchen zone a buffer in the middle. Stacked concrete block, which anchors the house to the ground, continues internally to wrap around the living zone and provide a further acoustic barrier between generations.
Adaptability of space was a priority and the living room, equipped with shutters that overlook the staircase, can be open to let in light on fine summer days yet closed off with sliding doors to transform into a cosy nook on chill winter evenings.
A north-facing deck is shielded by the hug of the house from prevailing winds on two sides and is the ideal spot for multi-generational gatherings but a private patio to the north-east leads off the main bedroom to ensure a peaceful place for morning coffee.
Several decades later, this home, built for a young family, still stretches out in horizontal homage to the land. With the careful nurturing of the plants around it, it has bedded in unpretentiously. It’s well lived-in and well-loved. A comfortable character in the neighbourhood.







< Back up
© All Rights Reserved — Rafe Maclean Architects